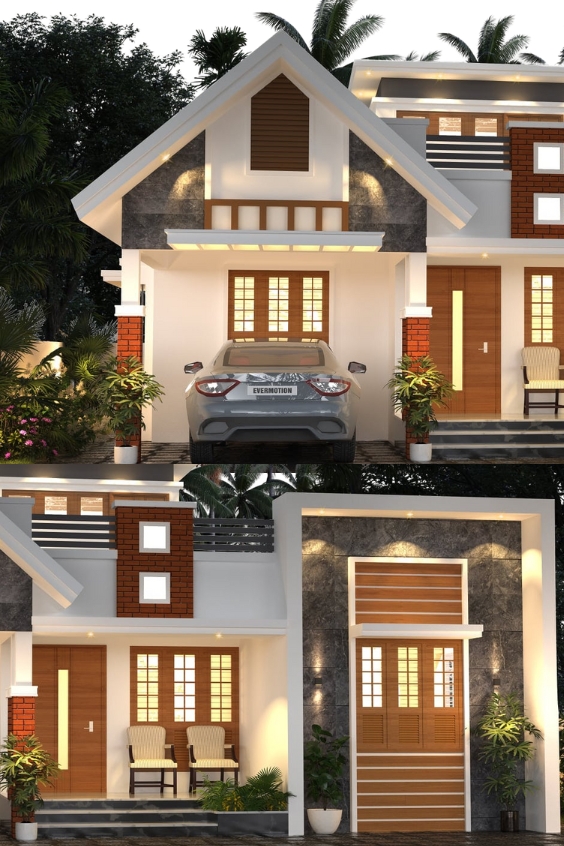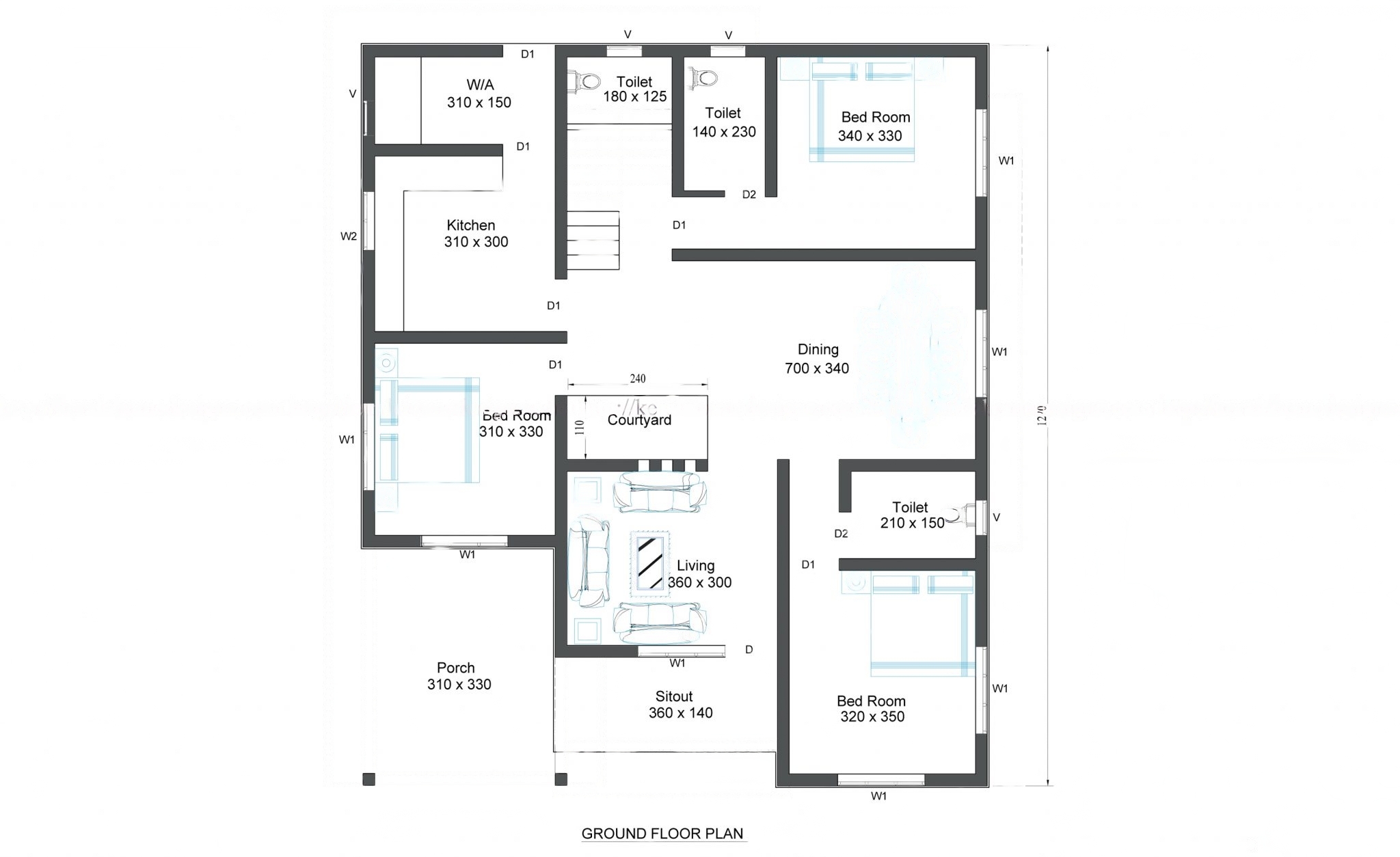kerala home design 2024 Designed for 1097 square feet (102 square meters), this contemporary single-floor home plan features 3 bedrooms with attached and common bathrooms. Priced at around 18 lacs, it offers spacious and well-designed living, dining, and kitchen areas following the latest interior design trends.

With a total construction cost, including interior, reaching 21 lacs, the house’s unique design ensures easy maintenance. The elevation showcases a modern style, maximizing space efficiency in this single-story dwelling. Enter through the sit-out to find a minimalist-designed kitchen, complemented by elegant storage spaces. Explore the highlights of this Kerala House Designs Plan.

Specifications:-
Ground Floor is designed in 102 Square meter(1097 Sq.Ft)
Car Porch
Sit out
Living room
Dining Hall
Bedrooms : 3
Toilet attached : 2
Common toilet 1
Kitchen
Work area
Stair